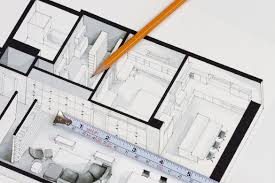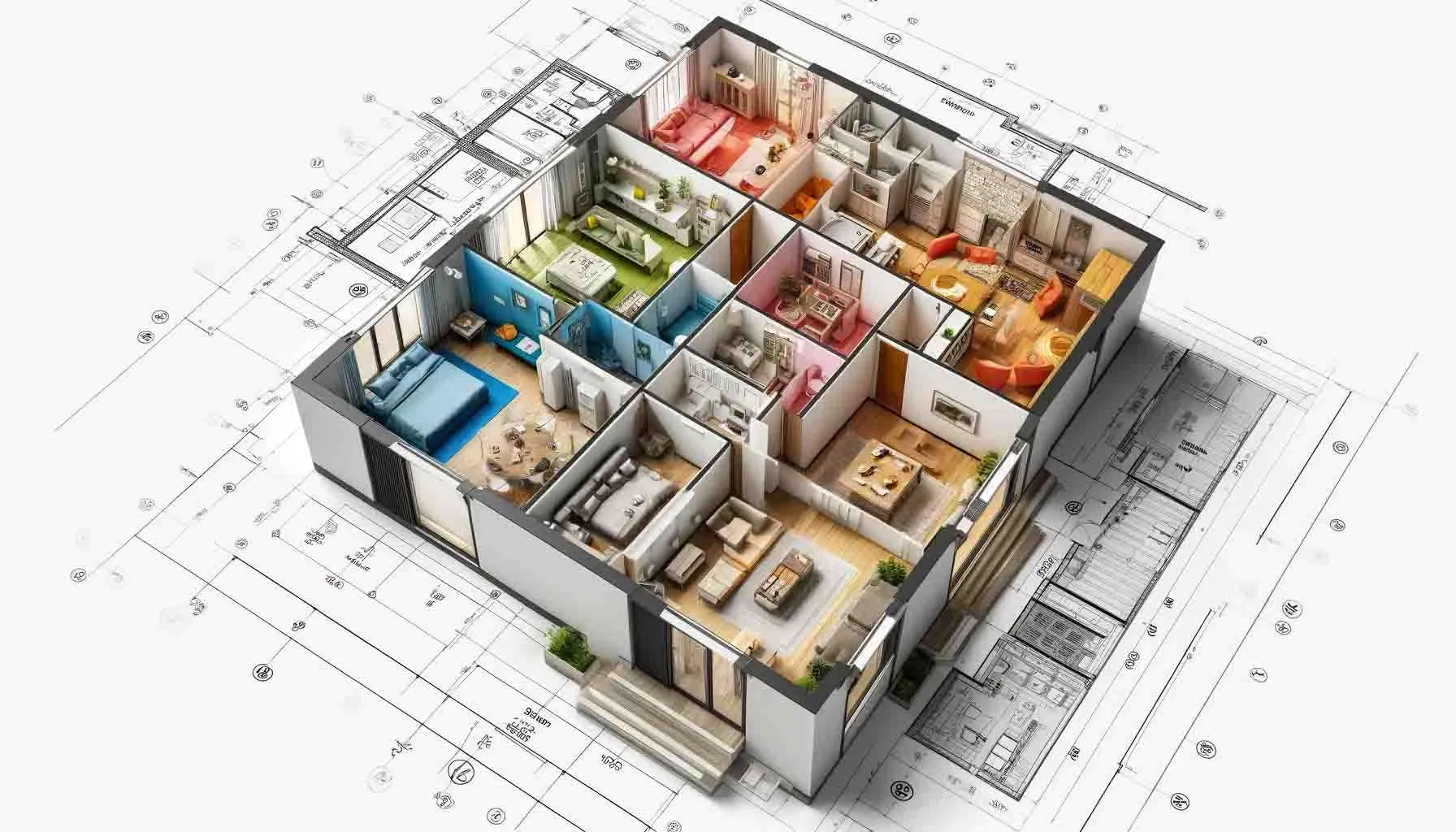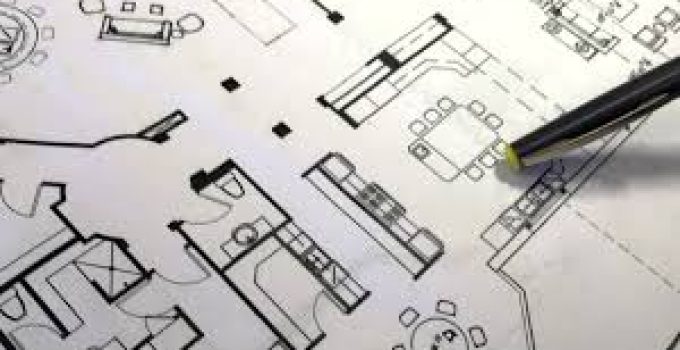Page Contents
ToggleSpace planning is an essential process in architecture and interior design, determining how physical spaces are organized and utilized effectively. This practice blends functionality, aesthetics, and ergonomics to create environments that meet specific needs, whether for residential, commercial, or industrial purposes. As the demand for efficient and versatile spaces grows, understanding the principles and applications of space planning has become increasingly critical.
Defining Space Planning

Space planning refers to the strategic arrangement of spaces within a building or structure to optimize functionality and flow. It involves analyzing the needs and behaviors of the occupants and aligning these with the physical constraints of the environment. This process often begins with an assessment of the available space, followed by the development of layouts and configurations that maximize usability while maintaining a balance between form and function.
Key Principles of Space Planning
Space planning is guided by several fundamental principles that ensure spaces are practical and aesthetically pleasing. These include:
- Functionality: Spaces must serve their intended purpose effectively. For example, a kitchen should provide easy access to cooking appliances, while an office should encourage productivity and focus.
- Flow and Circulation: The movement of people through a space should be seamless. Pathways and access points should minimize obstructions and facilitate natural movement.
- Zoning: Different areas within a space are designated for specific activities, such as work, relaxation, or entertainment. Zoning ensures clarity and prevents overlap of incompatible functions.
- Proportion and Scale: The size and arrangement of furniture, fixtures, and spaces must align with the overall dimensions of the environment.
- Aesthetics: While functionality is paramount, the visual appeal of a space cannot be overlooked. Design elements such as color, texture, and lighting contribute to the overall ambiance.
Steps in the Space Planning Process
Space planning is a structured process that involves multiple stages, each critical to the final outcome. These steps include:
- Needs Assessment: Understanding the requirements and preferences of the occupants is the first step. This may involve interviews, surveys, or observations to gather insights about how the space will be used.
- Space Analysis: A detailed analysis of the physical dimensions, structural limitations, and existing features of the space is conducted.
- Concept Development: Designers create preliminary layouts that outline the placement of walls, furniture, and fixtures. These layouts are often revised based on feedback.
- Final Design: Once the concept is approved, a detailed plan is developed, including specifications for materials, lighting, and finishes.
- Implementation: The design is brought to life through construction and installation, ensuring adherence to the plan at every stage.
The Role of Technology in Space Planning
Modern space planning heavily relies on technology to improve wdbos accuracy and efficiency. Computer-aided design (CAD) software and 3D modeling tools allow designers to visualize spaces in detail before implementation. These tools enable quick modifications and provide clients with a realistic preview of the final outcome. Additionally, virtual reality (VR) and augmented reality (AR) technologies are revolutionizing the industry by offering immersive design experiences.
Challenges in Space Planning

Despite its importance, space planning is not without challenges. Designers often face constraints such as limited budgets, tight deadlines, and conflicting client requirements. Adapting to the physical limitations of a space, such as load-bearing walls or irregular shapes, can also be demanding. Moreover, ensuring that spaces are both functional and visually appealing requires a delicate balance of creativity and practicality.
Trends in Space Planning
As lifestyles and work environments evolve, space planning continues to adapt. Some notable trends include:
- Flexible Spaces: With the rise of remote work and hybrid lifestyles, spaces are increasingly designed to serve multiple functions. A living room might double as a home office, or a dining area may transform into a workspace.
- Sustainability: Eco-friendly designs that incorporate energy-efficient lighting, sustainable materials, and green spaces are gaining popularity.
- Smart Spaces: Technology integration, such as automated lighting and climate control systems, is becoming a standard feature in modern space planning.
- Minimalism: The “less is more” philosophy emphasizes clean lines, uncluttered spaces, and a focus on functionality over excess.
Applications of Space Planning
Space planning is a versatile practice with applications in various settings. In residential design, it ensures that homes are comfortable and meet the specific needs of families. In commercial spaces, such as offices or retail stores, effective space planning enhances productivity and customer experience. In healthcare, educational, and industrial environments, it plays a critical role in improving efficiency and safety.
The Importance of Collaboration

Successful space planning often requires collaboration between architects, interior designers, engineers, and clients. Each stakeholder brings unique perspectives and expertise to the table, contributing to a well-rounded and effective design. Open communication and a shared vision are key to achieving the desired outcome.
The Future of Space Planning
The future of space planning lies in embracing innovation and adaptability. As urbanization increases and spaces become more constrained, creative solutions will be needed to make the most of every square foot. Technology will continue to play a pivotal role, enabling designers to push boundaries and deliver customized solutions. Additionally, a growing emphasis on sustainability and wellness will shape the way spaces are planned and utilized.
Conclusion
Space planning is more than just arranging furniture or dividing rooms; it is a thoughtful process that shapes the way we live, work, and interact with our surroundings. By combining functionality, aesthetics, and technological advancements, space planning ensures that environments are both practical and inspiring. As the needs of society evolve, this practice will remain at the forefront of creating spaces that enhance our quality of life.

