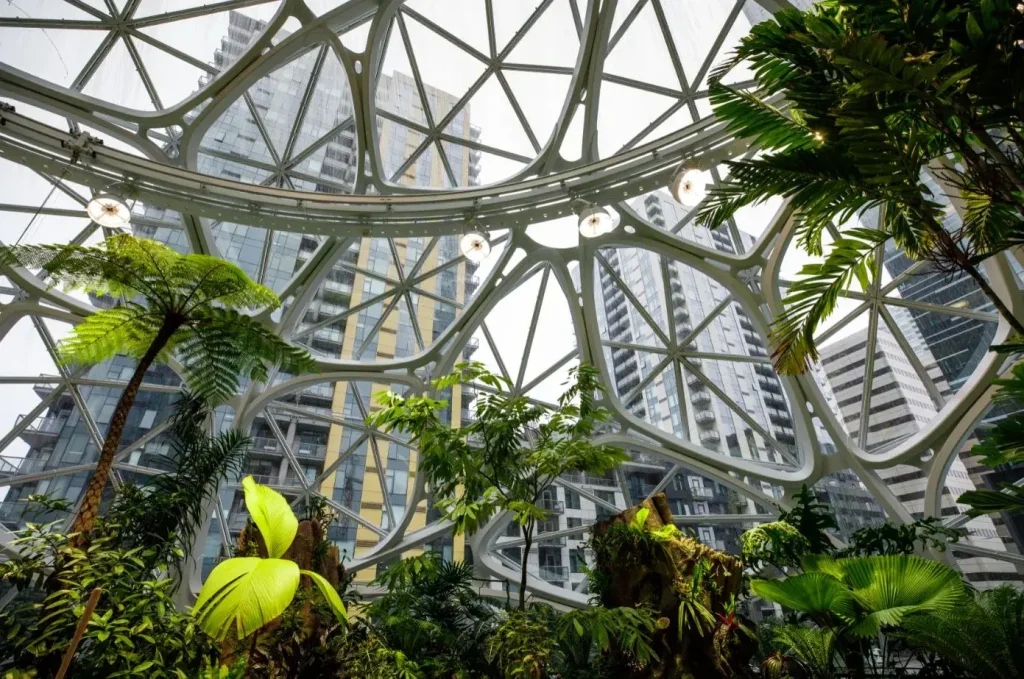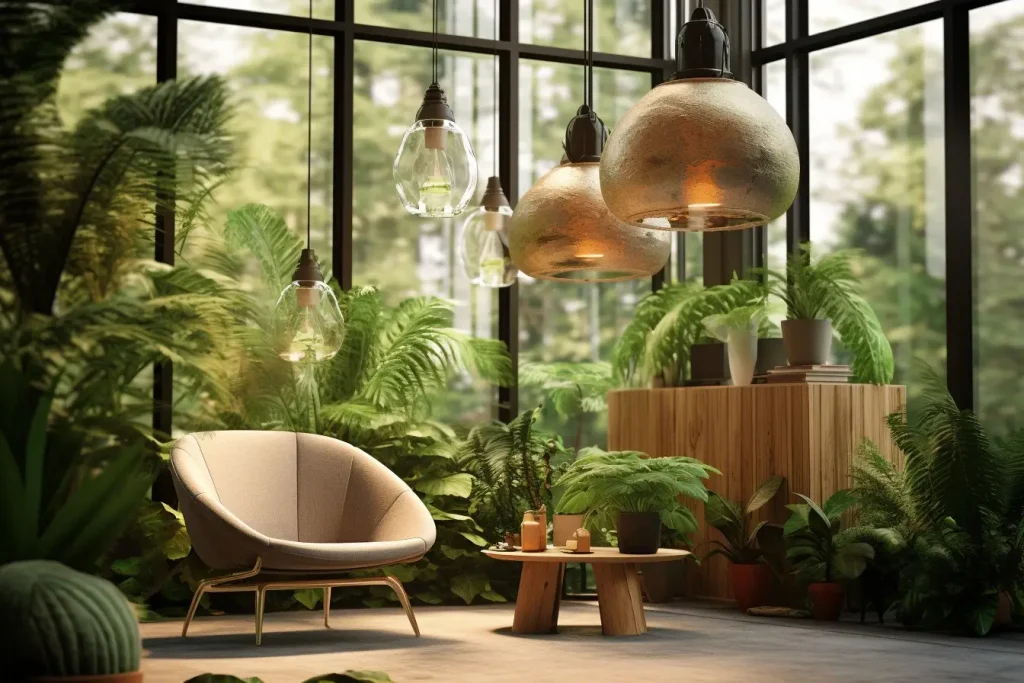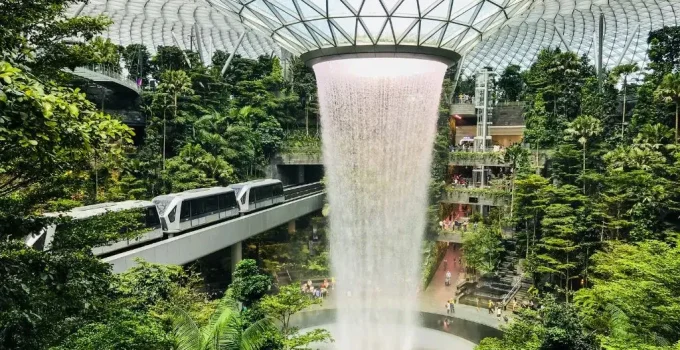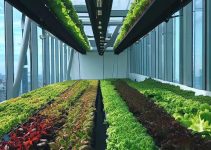The relationship between the built space and nature has been my main source of intrigue since working as an architect. For the past years, the world of architecture has coined a concept known as biophilic design. This method involves integrating nature into our built spaces to promote our health and relationship with the outside world. In this paper, I will discuss the theory behind biophilic design in urban architecture and its advantages. Moreover, I want to share how it has potentially revolutionized the way we live both physically and mentally.
The Principles of Biophilic Design
The primary guiding principles of biophilic design include: nature in the space, natural analogues, and nature of the space . The first principle implies the direct presence of natural elements, including plants and water features, and natural materials. Natural analogues involve the patterns, textures, and colors typical of the natural environment. Nature of a space can be described as direct, indirect, and space with spaces mimicking natural systems . The last type of space includes atriums, courtyards, and gardens. Combined, these principles will ensure that the architectural space contributes to people’s physical and mental well-being.

Benefits of Biophilic Design in Urban Architecture
There are also several other benefits of incorporating biophilic design principles in urban architecture. Firstly, being exposed to nature is generally believed to reduce stress and improve cognitive functions while also enhancing creativity.
In rapidly urbanising cities where green spaces are dwindling, biophilic design could serve as an indirect way to be in nature while enjoying all the calming effects that it has. Secondly, biophilic design is also associated with increased productivity while improving health in general; therefore, it is quite an asset to be used in an urban setting.
However, the most significant advantage of biophilic design is its ability to transform the communities. Through promoting green spaces, it acts as a catalyst for community building and sustainable practices. Hence, biophilic architecture creates a space that is good for social health; stimulates physical activity and increases health while decreasing energy costs by using natural light and ventilation create more sustainable and colder spaces.
Case Studies of Successful Biophilic Design Projects
Looking at some of the major examples of biophilic urban architecture, the real extent of its impact can be more easily understood. The first instance is the Bosco Verticale in Milan, Italy, built by Stefano Boeri, an enormous residence tower which is almost entirely covered in vegetation. In the middle of Milan, it creates a vertical forest that is not only eye candy but also cleans the air, reduces noise, and becomes a home for multiple birds and insects.
This is a great example of how a biophilic idea can turn a classic concrete metropolis into a thriving ecosystem . Another example is one of the most captivating places to work in the world – Amazon Spheres in Seattle, Washington. Three gigantic domes made of glass are used as sophisticated workspaces for Amazon workers and can uniquely combine the indoor and the outdoor. Over 40 thousand plants from all over the world live inside these domes, providing a serene and inspiring atmosphere for the employees . This is a perfect utilization example of creating experience-oriented environments that boost creativity and morale, ultimately increasing productivity and job satisfaction.
Incorporating Nature into Urban Spaces: Green Walls and Roofs
One of the most effective ways to introduce nature into urban spaces is through the use of green walls and roofs. Green walls, also known as vertical gardens or living walls, are vertical surfaces covered in vegetation. They not only provide aesthetic appeal but also offer numerous environmental benefits. Green walls help to reduce air pollution, regulate indoor temperature, and improve the acoustics of a space. Moreover, they can transform barren walls into vibrant displays of nature, creating a sense of harmony between the built environment and the natural world.
Similarly, green roofs offer a multitude of advantages. By covering rooftops with vegetation, green roofs help to mitigate the urban heat island effect, reduce stormwater runoff, and improve air quality. They also provide insulation, reducing energy consumption and lowering heating and cooling costs. Furthermore, green roofs create additional green spaces within cities, offering areas for relaxation, recreation, and biodiversity. Incorporating green walls and roofs into urban architecture is a powerful way to enhance the well-being of both individuals and the environment.
Using Natural Materials in Architecture
In addition to incorporating living elements, biophilic design emphasizes the use of natural materials in architecture. Natural materials, such as wood, stone, and bamboo, not only add warmth and beauty to a space but also have a positive impact on our well-being. These materials have been shown to create a sense of connection to nature and evoke feelings of calm and relaxation. Moreover, natural materials are often more sustainable and environmentally-friendly than their synthetic counterparts, making them a preferred choice for architects committed to biophilic design.
Integrating natural materials into urban architecture can be done in various ways. For instance, wooden accents can be incorporated into interior spaces, creating a sense of warmth and authenticity. Stone facades can be used to emulate the natural geological formations, adding a touch of nature to the urban landscape. Additionally, bamboo can be utilized for its versatility and sustainability, serving as a renewable resource for construction and design. By integrating natural materials, architects can create spaces that are not only visually appealing but also promote a sense of harmony with the natural world.
Integrating Natural Lighting and Ventilation
Lighting and ventilation are essential aspects of any architectural design. In the context of biophilic design, natural lighting and ventilation take on even greater significance. Natural light not only enhances the aesthetic appeal of a space but also has numerous physiological and psychological benefits. Exposure to natural light has been shown to regulate our circadian rhythm, boost mood, and improve our overall well-being. By strategically incorporating windows, skylights, and light wells, architects can maximize the amount of natural light entering a space, creating a healthy and vibrant environment.
Similarly, natural ventilation plays a crucial role in biophilic design. By allowing fresh air to circulate within a space, natural ventilation helps to improve indoor air quality, regulate temperature, and reduce the reliance on mechanical systems. This not only benefits the occupants but also contributes to energy efficiency and sustainability. Incorporating operable windows, cross-ventilation strategies, and green roofs can greatly enhance the natural ventilation of a building, creating a comfortable and healthy environment for all.
The Psychological Effects of Biophilic Design on Occupants
The psychological effects of biophilic design on occupants are well-documented and profound. Exposure to nature has been shown to reduce stress, anxiety, and depression, while promoting positive emotions and overall well-being. Biophilic design elements, such as views of nature, access to green spaces, and the presence of natural materials, have been proven to have a significant impact on our mental health and cognitive function.
Studies have shown that individuals who work or live in biophilic environments experience increased productivity, improved concentration, and enhanced creativity. The presence of nature in our surroundings has a restorative effect on our cognitive abilities, allowing us to recharge and refocus. Moreover, biophilic design has been linked to improved social interactions, fostering a sense of community and connection among occupants. By embracing biophilic design principles, architects can create spaces that promote mental well-being and enhance the overall quality of life for their occupants.

Biophilic Design Trends and Innovations
Biophilic design is still a relatively young and rapidly developing field, and new trends and innovations continue to emerge. One of such trends is the incorporation of the most advanced technologies into nature. Nowadays, vertical gardens may be installed with automated irrigation and sensors that track plant condition . This makes the maintenance of green walls easier and more efficient while making sure that they remain viable for years to come. Another important innovation is related to lighting solutions: modern technologies allow simulating natural daylight accurately indoors, providing people with the benefits of natural light even in spaces without sufficient window access on jonitogel.
The incorporation of biomimicry into architecture is another promising innovation. Biomimicry stands for the imitation of nature’s principles and structures in the design to guarantee sustainability and efficiency. For instance, the Eastgate Centre in Zimbabwe was constructed based on the termites’ ventilation system . Such a system helped the building to save up to 90% of energy compared to standard air conditioning. These trends and innovations ensure that biophilic design will continue its further development, stretching the limits of sustainability and human-centrism.
Implementing Biophilic Design in Your Own Space
Now that we understand the principles and benefits of biophilic design, you may be wondering how to incorporate these elements into your own space. The good news is that biophilic design can be implemented at various scales and budgets. Whether you are designing a home, an office, or a public space, there are several key strategies to consider.
Firstly, prioritize access to natural light and views of nature. Maximize the amount of daylight entering your space by strategically placing windows and skylights. If views of nature are limited, consider incorporating artwork or photographs depicting natural scenes. Secondly, integrate plants and greenery into your space. Even if you have limited floor space, you can still create a vertical garden or place potted plants throughout the area. Lastly, choose natural materials whenever possible. Opt for wood flooring, stone countertops, and bamboo furniture to create a sense of warmth and connection to nature.
The Future of Biophilic Design in Urban Architecture
As we look to the future, it is clear that biophilic design will play an increasingly crucial role in urban architecture. The benefits of incorporating nature into our built environment are undeniable, both for our physical and mental well-being. Biophilic design has the power to transform our cities into vibrant, sustainable, and human-centric spaces. By embracing the principles of biophilic design and integrating nature into our urban landscapes, we can create a better future for ourselves and the planet.
CTA: If you’re interested in incorporating biophilic design principles into your next architectural project, contact us today! Our team of experts can help you create spaces that enhance well-being, promote sustainability, and foster a connection to nature. Together, let’s harness the power of biophilic design to shape a greener and more harmonious future.




